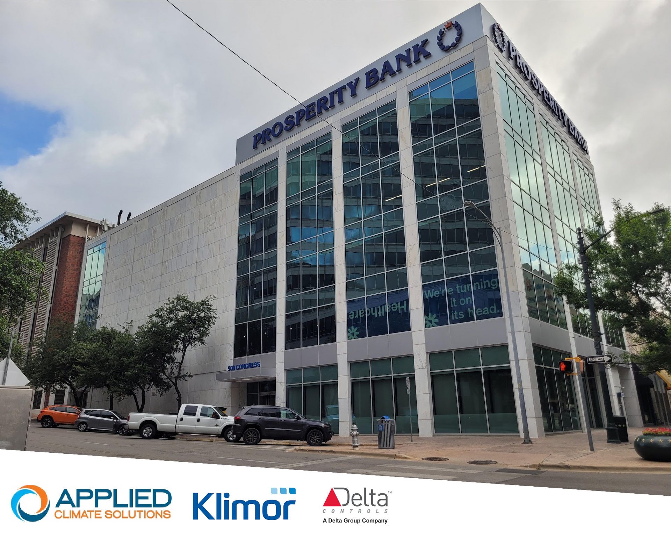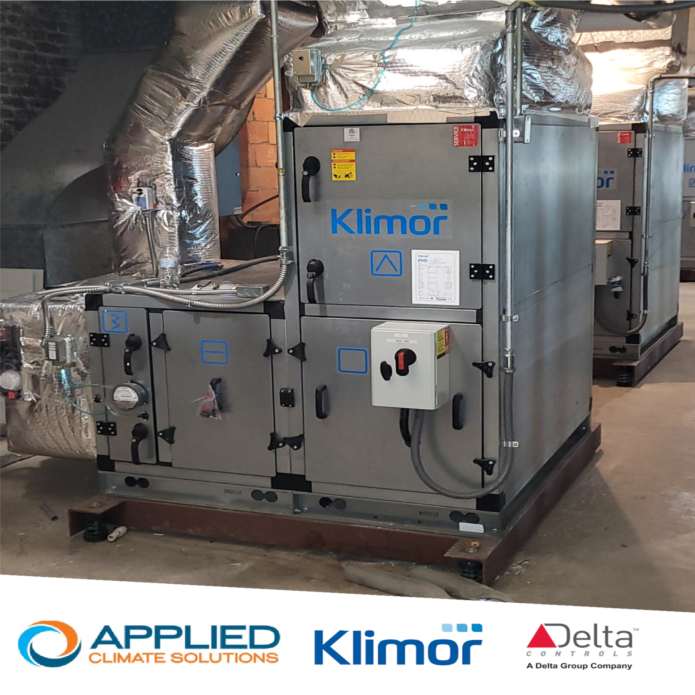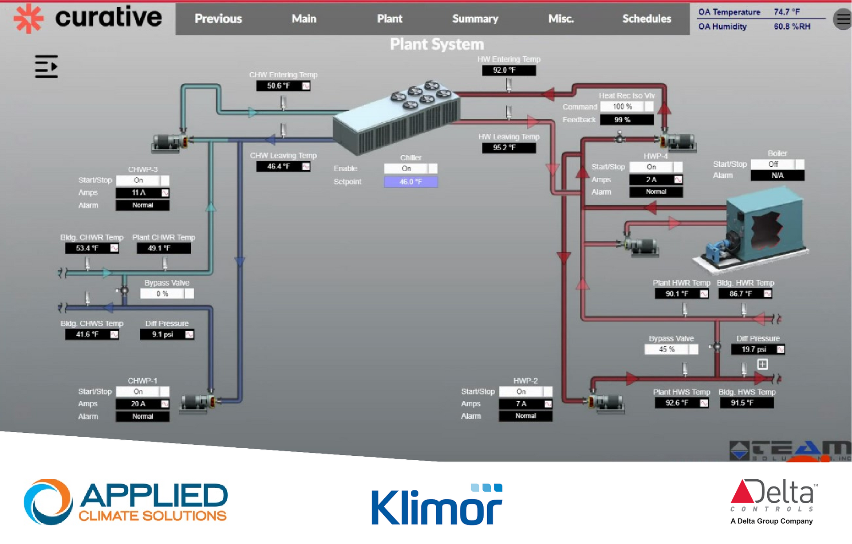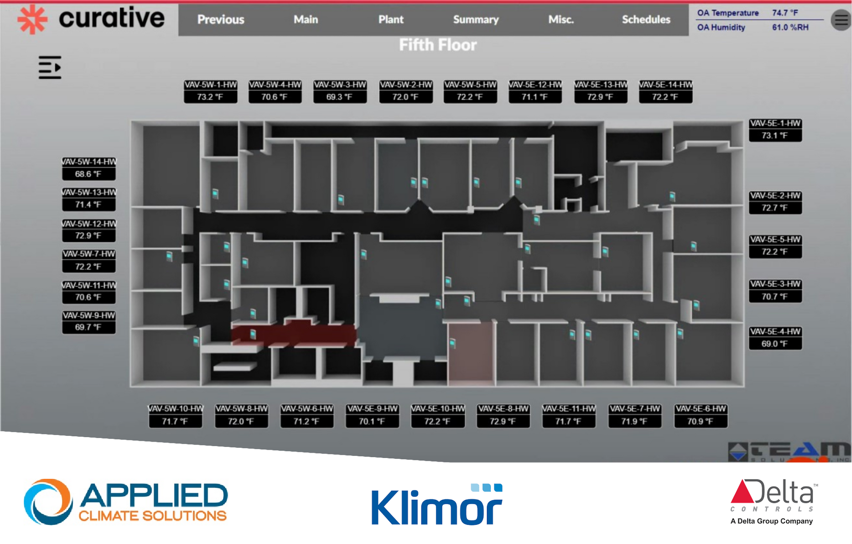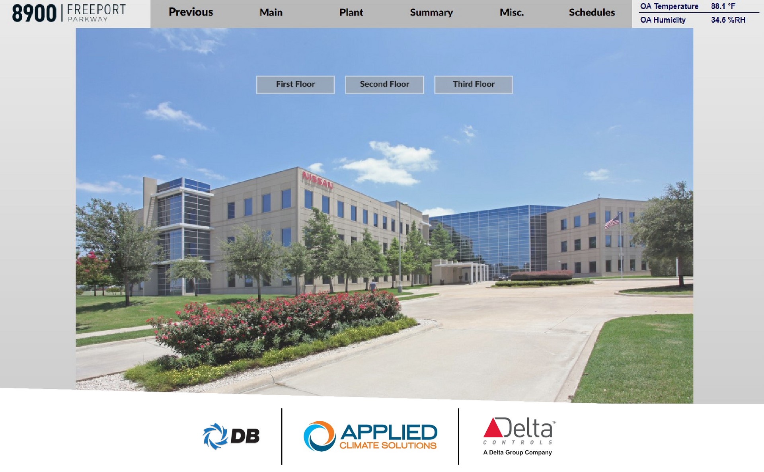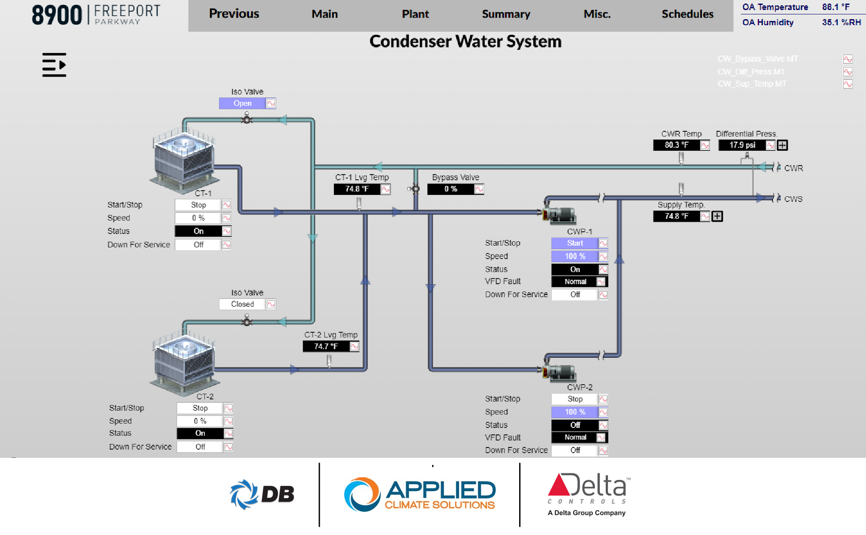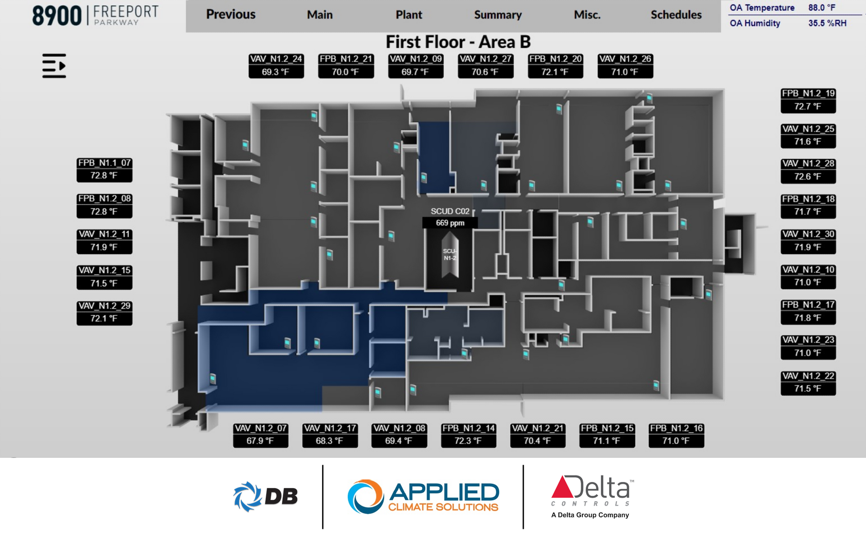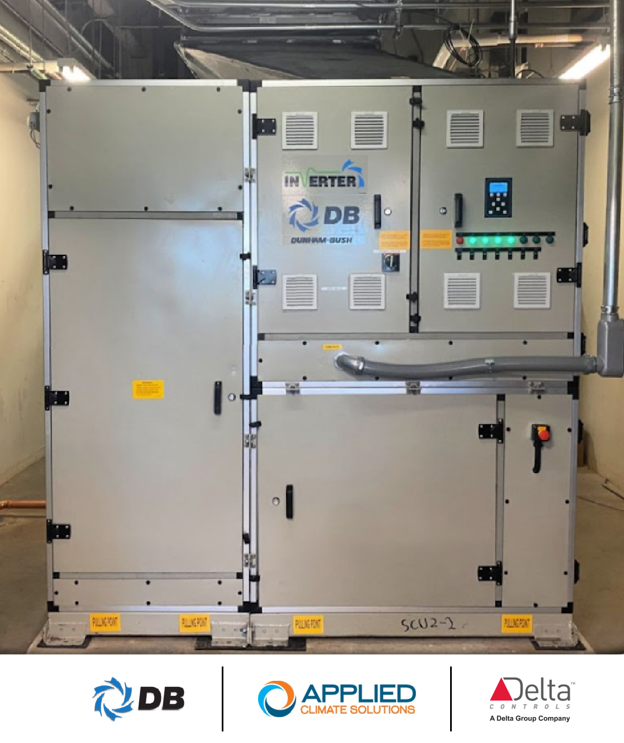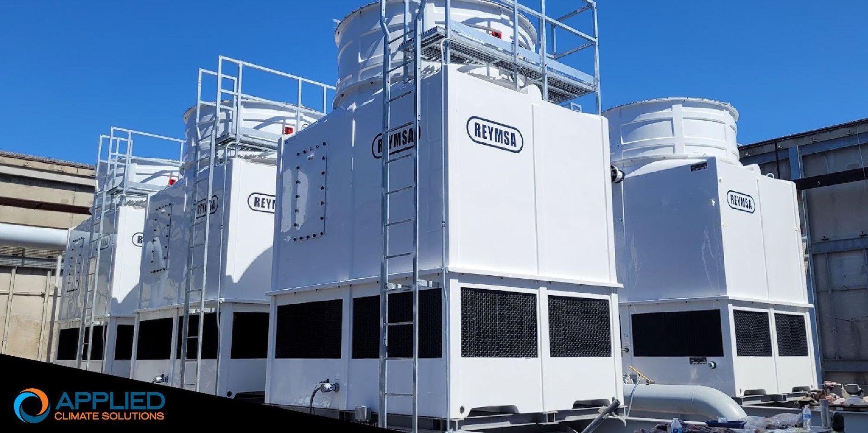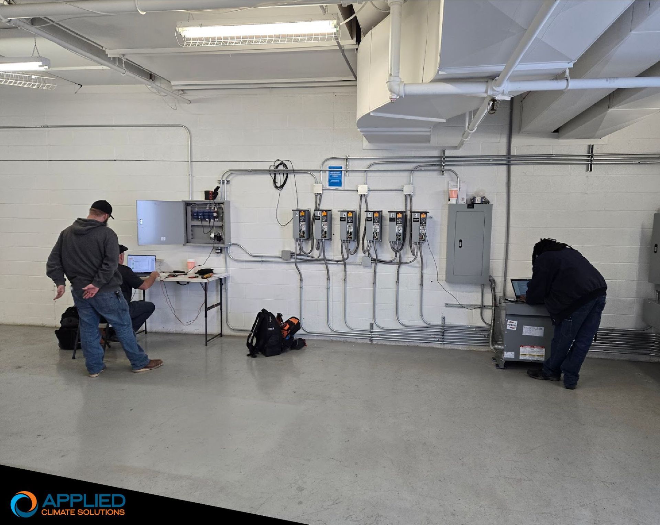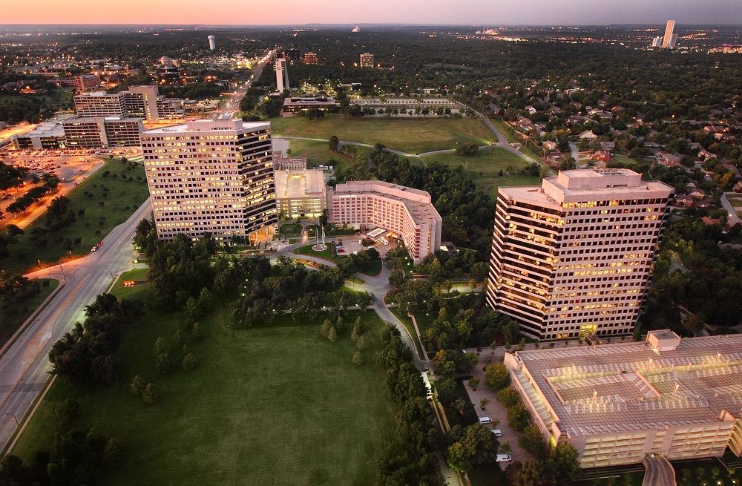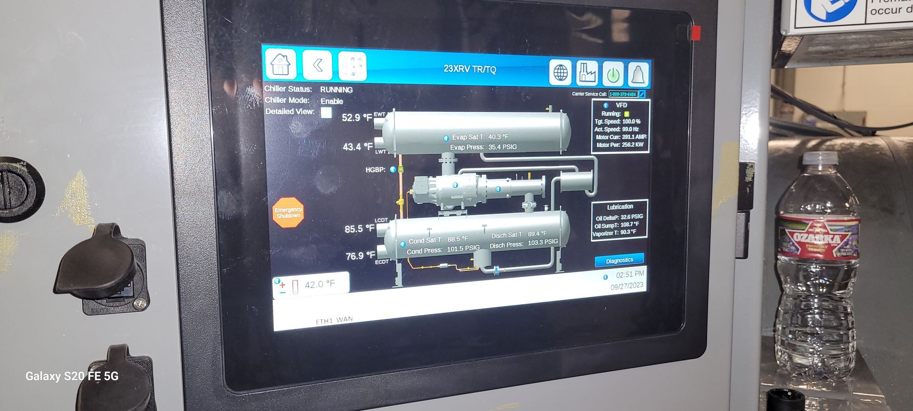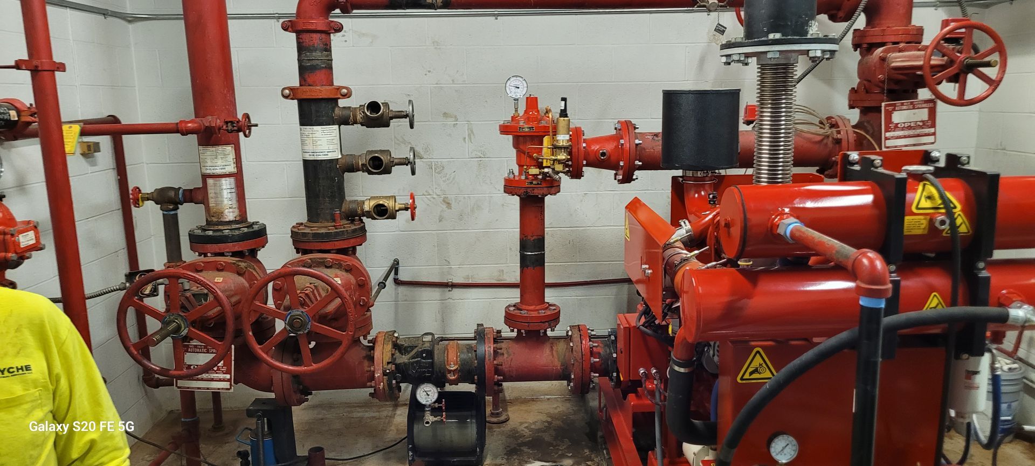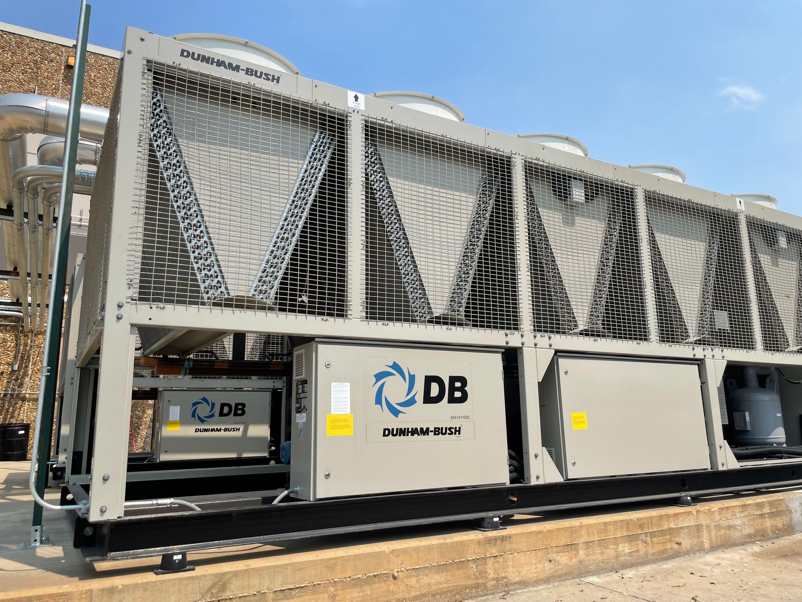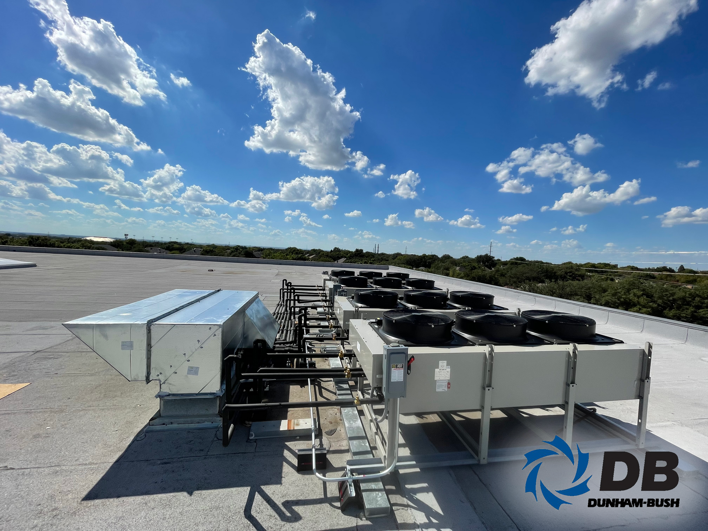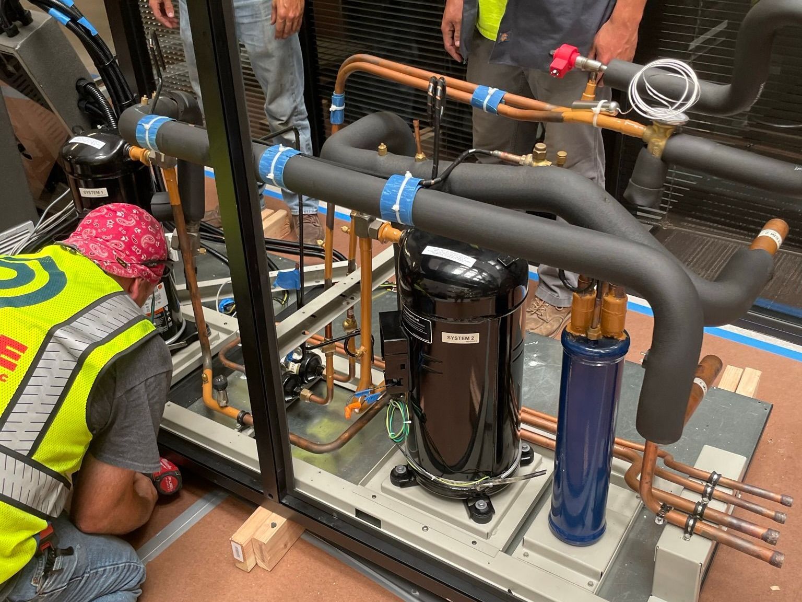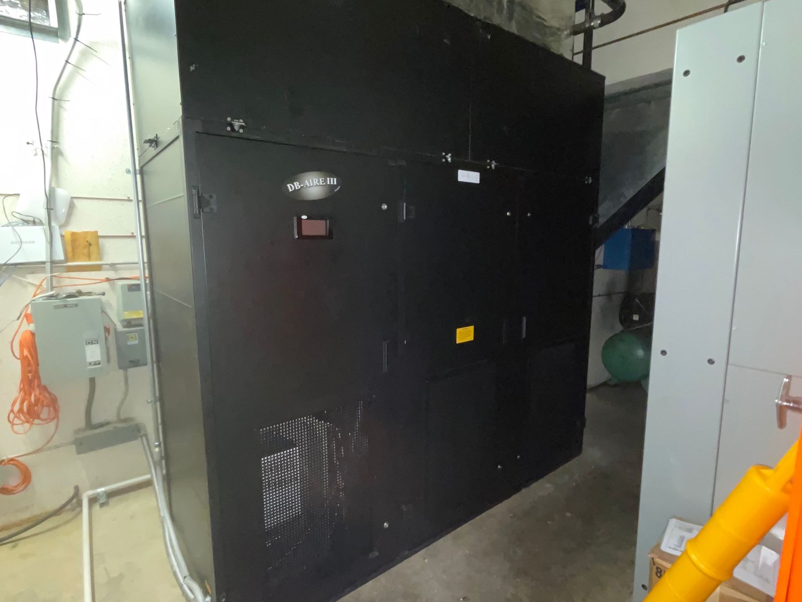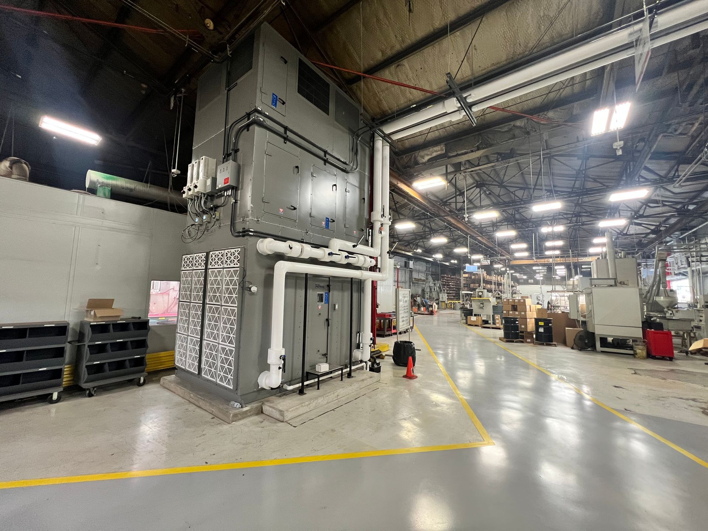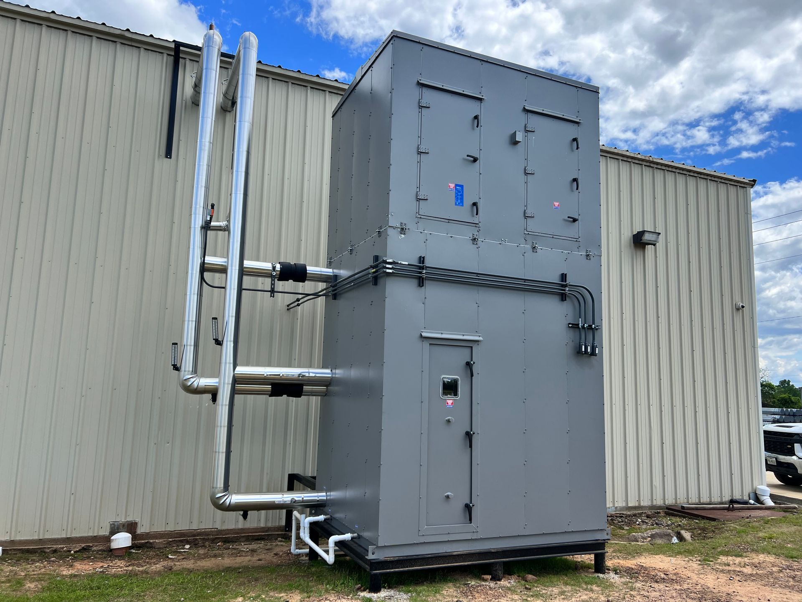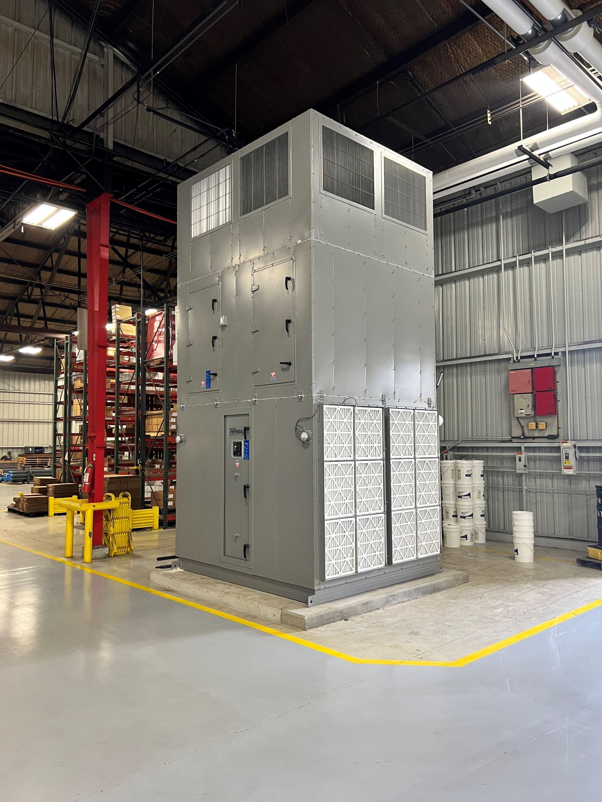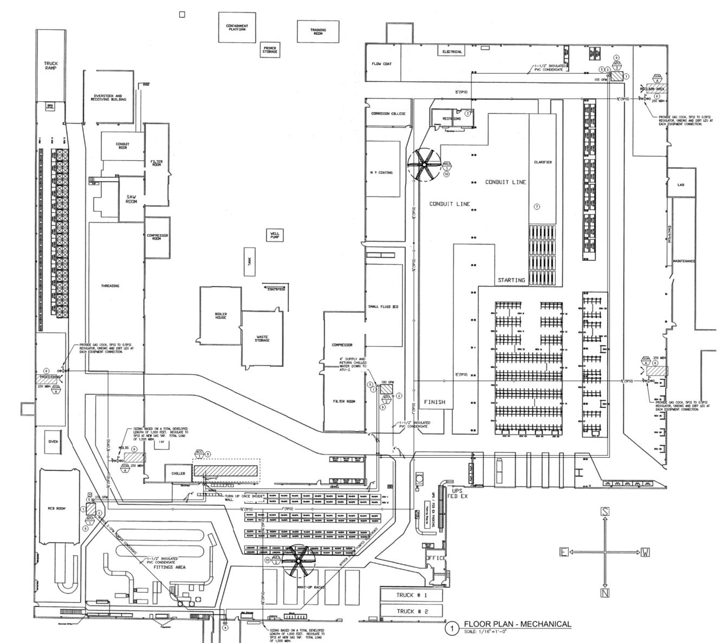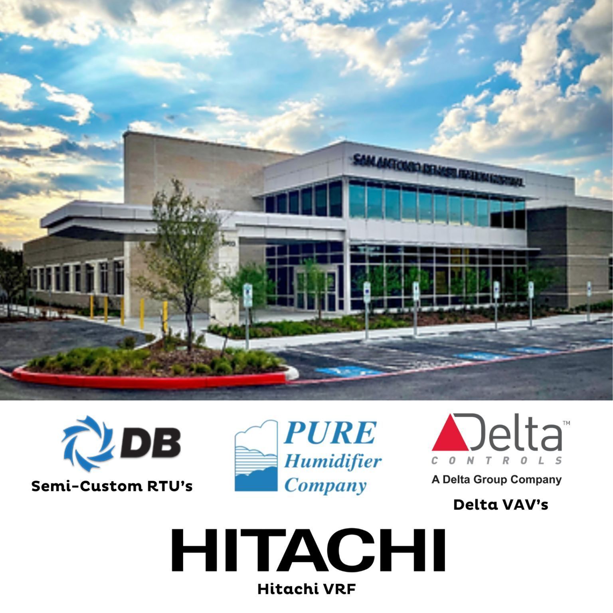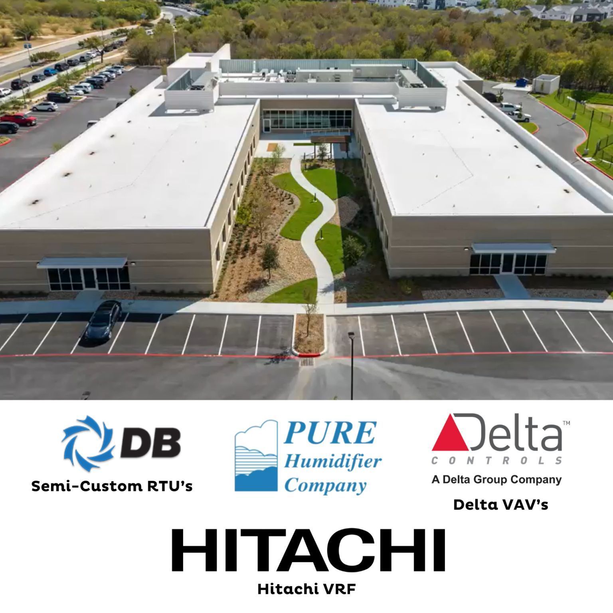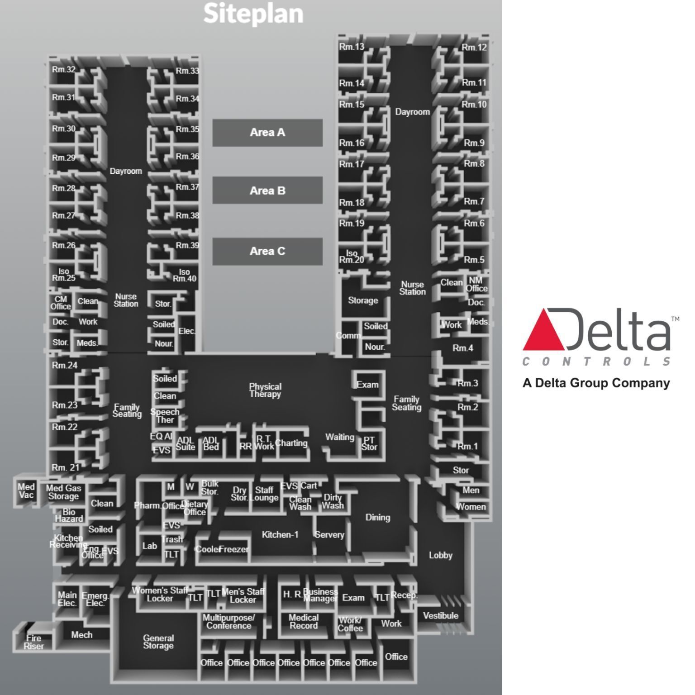Projects
900 Congress, Austin TX
Curative Inc. is a fast-growing health care start-up that was founded in January 2020 and quickly became a key player in making COVID-19 testing more accessible and scalable. More recently, the company has moved into the health insurance sector, where it has developed similarly innovative products including “concept-based” community health care services.
Curative recently relocated from California to Texas, where it purchased an historic art deco building just blocks away from the Capitol in downtown Austin. The 11,000 sq ft building is constructed of hand-poured concrete and brick. The lower stories of the building were built in the 1950s, and additional stories were added in the 1960s. The building will serve as the company’s corporate headquarters as well as provide space for other tenants, including medical practices.
Previous Situation
Prior to its purchase by Curative, the building had sat empty for several years. Neglect and the age of the building posed significant logistical and budgetary challenges for bringing the building up to current codes and obtaining a Certificate of Occupancy. The condition of the electrical, plumbing, and HVAC systems was largely unknown and, in some cases, there were multiple obsolete systems from different periods in the building’s history. These challenges were compounded by the need to preserve and protect the building’s historic features during renovation.
Desired Situation
Curative needed a building revitalization plan that would minimize the number and scale of city-required upgrades without sacrificing life safety, occupant comfort, or proper systems operation. Forensic engineering was needed to identify existing functional components that could be put back into operation to save budget dollars as well as failed or near-failure components that would need replacement. In addition, any new equipment would need to be “knocked down” into modular components that could be brought inside the historic building without damaging the structure and then reassembled inside building equipment rooms.
Renovations of this scale can take two or three years using traditional methods, but Curative needed to move in much more quickly.
Solution Provided by Applied Climate
Applied Climate Solutions provided a turnkey design-build solution for Curative that included design, engineering, project management, construction, installation, and forensic services.
Applied Climate began by carrying out a full forensic engineering inspection of the building. Based on their findings, the ACS team researched and provided cost estimates for a “shopping list” of budget-minded design-build solutions that combined quality installation with affordable methods and equipment applications. The goal was to offer a menu of high-ROI options, such as water source heat pumps, VFR, chilled water, DX splits, and rooftop unit applications, that would provide Curative with a range of opportunities to make strategic, budget-friendly investments in the building’s systems.
The components selected by Curative were then unified by a DELTA Building Automation System (BAS), which provided automatic environmental control for the building’s interior spaces and utilized state-of-the-art energy saving strategies to lower annual operational costs. BAS systems use cloud-based software and a private network of DDC microprocessors placed strategically around the building to monitor and control HVAC, lighting, fire protection, security, and other infrastructure systems. A BAS system allows equipment and systems to be turned on and off according to a schedule or in response to real-time conditions in order to optimize temperature, humidity, and ventilation and to control card access functions, alarm notifications, and local environmental temperature. While the backend of the system is sophisticated, it is accessed via a user-friendly graphical interface system that allows users to monitor and adjust systems at strategic points in the various equipment rooms and common spaces. The BAS user interface is also operable from off-site, enabling building operators to maintain proactive vigilance over the building infrastructure at all times and allowing for remote troubleshooting of equipment.
The systems installed by Applied Climate also included innovative energy-saving features. Energy management tools embedded in the BAS will help facility managers implement operational savings strategies. In addition, the Applied Climate team modified the air-cooled chiller so that the waste heat generated by the chiller can be used to heat the building’s indoor air in colder months. This will cut down on the need to use gas-fired boilers and will contribute to the decarbonization of the property.
Applied Climate brought a similarly creative and pragmatic approach to the logistics of working on an historic property. To limit the risk of being required by the city to carry out expensive architectural revisions, Applied Climate took a phased approach to permitting, applying for a series of smaller permits over time. As a result of this strategy, ACS was able to drastically reduce the cost of upgrading the existing electrical system and avoid what might have been years of rebuilding. Careful scheduling, coordination, and equipment sourcing also allowed for fast-track installations despite Covid-related supply chain issues and made it possible for Curative to move in and begin operations in the building even while renovations were ongoing.
To ensure the long-term success and sustainability of the installation, ACS provided complete project documentation in electronic format, classroom and on-site staff training, as well as post-installation preventative maintenance services for all new equipment for the first year.
Applied Climate’s expertise and creativity resulted in a cost-effective, high-ROI renovation that will ensure high-efficiency infrastructure operation for the next twenty years. This successful project has enhanced Austin’s vibrant downtown by revitalizing a run-down historic building and providing a comfortable home for an innovative new member of the Texas business community.
Nissan Motor Acceptance Corporation Headquarters
Nissan Motors, originally known as Datsun, is one of the world’s oldest and best-known automotive manufacturers. The headquarters of Nissan Motor Acceptance Corporation, the US financing division of Nissan Motors, is located in Irving, TX, where the company has been a long-term tenant in a large commercial property.
Previous Situation
Built in 2000, the twenty-year old commercial building that housed Nissan’s financing headquarters was aging and its HVAC system was failing. The original Trane equipment broke down so often that “hot calls” were a daily occurrence. The self contained units, cooling towers, and building automation were malfunctioning. Furthermore, the building’s existing automation system was not working, so all this fragile and unreliable equipment had to be managed by hand. The net result was an unreliable system that required constant supervision and generated frequent service calls.
However, the three-story building’s layout made it almost impossible to replace the old equipment. The walls were made of tilt wall concrete panels and the mechanical rooms were in the core of the building, both of which made access incredibly challenging.
Desired Situation
In order for the building to be brought up to current code so that Nissan’s lease could be renewed, large capital improvements were essential. The goal was to replace the aging HVAC system with modernized, low-maintenance systems that would last at least twenty years and function well without constant manual interventions to maintain comfort.
The tenant had to be able to remain in place while renovations were carried out throughout the entire building. The Nissan facility was an active administrative office as well as a secure site that required strict access coordination, including the use of badges and sign-in registration, to adhere to Nissan’s security protocols.
Solution Provided by Applied Climate
This renovation demonstrates Applied Climate’s exceptional ability to provide turnkey design-build solutions for even the most complex projects. In addition to carrying out a comprehensive overhaul of the building’s HVAC system, Applied Climate designed and executed a wide range of supplemental mechanical, electrical, plumbing, and structural installation work, including breaker and panel box evaluation and modernization to rectify electrical code compliance issues; the installation of condensate lines and condenser loops to repair fatigue and prevent leaks; and upgrades to fire life safety systems, including the installation of a new fire alarm system throughout the building.
The project began with a comprehensive structural review, followed by the development of mechanical, engineering, plumbing, and structural designs for replacing 1100 tons of self-contained units. The focus of the mechanical and engineering designs was the development of modular equipment to overcome the barriers posed by the building’s design. Not only did equipment have to be broken down into smaller parts to facilitate installation, but subsequent maintenance and troubleshooting procedures also had to be simplified to work within ongoing access constraints.
The most challenging part of the project was the mapping and execution of a detailed process for guiding the new equipment to its final destination in the hard-to-access mechanical rooms. First, twelve 11,000-lb self-contained units were partially disassembled. Then, large glass windows were removed from the first floor facade to provide an entry point for the equipment. Once it was inside the building, the components were hoisted on custom-built stairwell lifts to the mechanical rooms on the second and third floors, where they were “skated” into place using a temporary rigging system. Applied Climate then contracted with expert commercial glazers to replace the removed windows, as well as with drywall and painting contractors to restore any areas affected by the movement of equipment.
As part of the installation, ACS also refurbished the cooling towers, replacing the fill medium and valve actuators, the fan motors, the gear boxes, and the basin heaters. As a result of these upgrades, the towers will last another 15 years.
Once all the new and upgraded equipment was installed, the next step was to install a completely new Building Automation System (BAS) to replace the obsolete original control system. The new BAS provides optimized controls strategies to improve system performance and reduce operating costs. As with the installation, the migration to the new system had to be done while the building was occupied. To ensure tenant comfort throughout the project, ACS provided temporary cooling systems to bridge any gaps in functionality.
The final step in the renovation phase of the project was rigorous but highly efficient testing and calibration. Fire and life safety testing were fast-tracked and were completed in only two weeks. Water, air, and cooling tower flows were measured prior to the installation to provide baseline numbers, and were then re-measured after the installation for comparison. The results for all metrics, including air flow and tonnage, exceeded projections. The fully-functioning system was commissioned and tested by a third party company, and then was “retro-commissioned” six months later as an additional quality control measure. This unusual extra step, in which the steps of the commissioning process are carried out again on an already-operating system, allows for proactive adjustments and fine-tuning to ensure optimal performance.
In the ongoing maintenance phase of the project, Applied Climate will carry out routine inspections and preventative servicing to keep systems operating at peak efficiency and foster a long-term relationship with the building operations team.
This project was one of the most complex ever carried out by Applied Climate Solutions, not only because of the technical challenges it posed but also because it required logistical coordination with an outside general contractor and a wide range of expert subcontractors. The ACS team managed a competitive bidding process at the start of the project and continued to liaise with the selected contractors throughout the renovations.
The ACS team also went above and beyond to ensure tenant comfort and satisfaction with the project. In addition to providing temporary cooling systems to support the legacy equipment during the transition period, the Applied Climate team also took the unusual step of doing a morning and afternoon walk-through with Nissan’s staff to update them on progress and discuss any issues. As a result of this careful relationship management, Applied Climate was able to carry out logistically-challenging work in a tightly-controlled facility with no delays to the project timeline.
The large scope of this project has yielded equally substantial rewards. Not only has a long-term tenant been able to remain in the building in far greater comfort than ever before, but the building’s overall energy efficiency has also been increased by 40%. In addition, with the help of the Applied Climate team, the building’s owner was able to secure a significant energy rebate.
La Gran Plaza Fort Worth
The owner/operator of a large retail and office facility sought ACS's assistance in resolving an urgent issue. Their infrastructure was on the brink of catastrophic failure, jeopardizing the professional environment for tenants and causing revenue loss. Like many property owners with aging assets, they faced budget constraints when allocating funds for upgrades. Balancing ROI with risk, they urgently needed a cost-effective solution as time was running out. ACS, with its experienced team, was presented with the challenges and collaborated closely to develop a multipoint solution. Serving as the sole service provider, ACS's industry professionals organized a comprehensive approach, setting the plan into motion.
Previous Situation
The owner/operator of a large retail and office facility sought the assistance of Applied Climate Solutions to resolve an urgent challenge. Their facility’s infrastructure was on the brink of catastrophic failure, jeopardizing the professional and retail environment for tenants and risking major revenue loss due to violation of contract terms. Since downtime is not an option for a retail environment, system failure would have meant having to rent expensive backup cooling equipment.
Desired Situation
Like many property owners with aging assets, the facility owners faced significant budgetary constraints. A cost-effective solution was urgently needed before time ran out. Indeed, time was a pressing issue not only because of the imminent collapse of the existing equipment but also because industry-standard lead times would have resulted in the installation of new equipment in the warmer months, increasing the risk of higher load requirements and further endangering already-compromised systems.
Solution Provided by Applied Climate
The facility owners brought their challenges to Applied Climate Solutions’ experienced team, who collaborated closely with them to develop a multipoint solution. Applied Climate Solutions served as the sole project vendor and provided a comprehensive set of services to set the plan in motion and bring it to a successful conclusion.
Applied Climate Solutions took a “Fast Track Project Approach” to expedite design, permitting, and equipment delivery. The ACS team also identified potential risks in advance to avoid costly and time-consuming change orders. The project’s careful, comprehensive scoping meant that there would be no “gotchas”.
While the facility owners’ budget constraints were carefully honored throughout the project, it was never at the expense of ROI. By utilizing advanced technology, the Applied Climate team was able to achieve significant annual operational savings.
Applied Climate implemented equipment that slashed fan horsepower demands by 40%, employing permanent magnet direct-drive motors, renowned as the most energy-efficient motors available, alongside variable-frequency drives to enable energy savings at partial load. In addition, the augmented corrosion resistance features of structural FRP, combined with inlet louvers preventing sunlight from reaching the basin, facilitated higher cycles of concentration, thereby minimizing water consumption and chemical treatment needs.
The system was additionally engineered to reduce future expenses by removing components prone to failure. With only two moving parts—the fan assembly and the makeup water valve—the new cooling tower boasts a life cycle of 30-35+ years. In addition to sourcing highly dependable equipment, Applied Climate provided comprehensive warranties, such as a 15-year warranty covering the entire casing/structure, another 15-year warranty against leaks, and a 5-year parts warranty.
At the same time, serviceability was improved. Per OSHA regulations, the new equipment is now service-accessible on all sides, and direct-drive fan assemblies have eliminated the maintenance requirements associated with belt- and gear-driven fans.
To ensure smooth installation and reduce risk, weekly site meetings were held throughout the lead-up to installation to ensure that all parties were on the same page. During these meetings, safe passage routes were planned to keep patrons away from construction areas. While installation was taking place, the Applied Climate team carefully maintained clean working environments and ensured that all techs scrupulously complied with OSHA safety requirements.
Applied Climate Solutions’ results-oriented approach averted the risk of equipment failure, respected the client’s budget, avoided impacting the retail environment, and prevented revenue loss from an interruption of retail operations.
Warren Towers
Warren Towers, a significant office complex in Tulsa, Oklahoma, underwent upgrades to reduce operating costs and modernize the building to current building codes. Applied Climate Solutions (ACS) assessed the facility, prioritized improvements, and capital expenditure, and oversaw the installation of new technologies, including chillers, fire safety, and building automation systems. ACS worked hand in hand with the operations team, and we were able to complete the project with zero disruptions to tenants.
Previous Situation
Warren Towers is a high-profile office complex located just outside the business district of Tulsa, Oklahoma. Consisting of two 20-story towers that together total more than 970,000 sq ft, Warren Place is one of the largest office complexes in Oklahoma.
Desired Situation
Warren Towers’ new owner wanted to utilize new technology opportunities to reduce the operating costs of the nearly 40-year old complex. Applied Climate Solutions was secured first as a technical advisor to develop facility improvements measures and provide lifecycle costing to assist the client in determining priorities, and then as a contractor to install the technologies identified by the assessment.
Solutions Provided by Applied Climate
Applied Climate Solutions began by carrying out a comprehensive survey of the facility infrastructure. Based on its assessment, ACS identified energy reduction opportunities and provided recommendations for building technology enhancements and improvements in service strategies to reduce operating costs. Working collaboratively with the client, ACS put the recommendations through an investment analysis in order to determine immediate and longer-term priorities for investment capital. The result of this process was a “shopping list” of potential investment opportunities that was further refined using an ROI matrix.
After appropriate upgrades were identified, the management of Warren Towers contracted with Applied Climate Solutions to provide the turnkey installation of new fire pump and HVAC chiller technologies. These included a new refrigerant leak detection system as well as an ASHRAE-compliant exhaust system to bring the buildings into compliance with current codes. In addition, new HVAC pumps with variable frequency drives (VFDs) were installed to make system commissioning, testing, and balancing quick and easy, as well as ensuring cost-efficient operation and maximizing equipment longevity.
To carry out the installation, the Applied Climate project management team drew on both our in-house skills and resources as well as those of our valued professional partners. While the renovations were challenged by supply chain issues and zero-clearance installation hurdles, the project was a success thanks to constant planning and persistence. The client was able to provide routine tenant services throughout the project and no disruptions to the core functionality of the Warren Place facility occurred.
Once the installation was complete, Applied Climate provided full documentation for all the technologies, including hands-on staff training to ensure proper operation and stewardship of the new investments.
From project conception to implementation, Applied Climate Solutions utilized a responsive, fast-track approach to provide Warren Towers with smart, cost-effective technology solutions as well as comprehensive installation, training, and warranty support to ensure the smooth and efficient operation of the revitalized Warren Towers complex.
Novolex
Novolex is a leading manufacturer of paper, plastic, and renewable food packaging with 57 manufacturing facilities in North America and Europe. In 2021, Novolex contacted Applied Climate for help in improving the cooling system at their facility in Carrollton Texas. The poor performance of the system was negatively impacting operating budgets, production speed, and employee retention.
Previous Situation
The existing chiller yard consisted of five Trane air-cooled chillers: two 100-ton RTAA’s, one 125-ton RTAA, one 200-ton RTAC, and one 225-ton RTAC. These chillers had outlived their useful lives with repairs, reliability and efficiency being the main issues.
- The two 100-ton chillers were not functioning and needed to be replaced.
- The two RTAC’s were running on one operational circuit each (each had one circuit down as well) and the 125-ton chiller kept losing compressors.
- Repair costs exceeded operating budgets and repair parts were not available in a timely manner.
- Production cycles were down due to lack of process cooling and money was being wasted.
- Envelope temperature on the process floor made it difficult to maintain production due to high levels of humidity and the stagnant air made the work environment impossible to retain employees.
- The poor efficiency of existing chillers and the reduced production was making it impossible to meet current operating budgets.
Desired Situation
The owner wanted, above all else, a chiller system that would be reliable and ensure continuous production with minimal downtime. The plant design had to be functional, reliable, efficient and provide envelope control for process improvement.
The requirements and desired advantages of the redesigned chiller yard:
- Built in redundancy
- Reliability with minimal downtime using reliable vertical screw chillers and MCS controls
- High efficiency
- Expansion for OSA control and process back up
- Better utilization of space
- Reduced maintenance cost
Solution Provided by Applied Climate
Applied Climate Solutions’ recommendation included efficiency upgrades to variable speed compressors, EC motor condenser fans, EEV’s, and a built in economizer for increased capacity and efficiency.
Applied Climate provided a design/build replacement to replace the existing five chillers with two 470-ton Dunham Bush hi-efficient air-cooled chillers. The system ties into two process loops and provides additional cooling for the OSA system. The chillers are AVX-B variable speed vertical compressors with low-sound option. The chillers are sized for 100% redundancy, utilizing the redundant chiller to pretreat the OSA.
Since reliability is a key factor, the owner opted for the variable-speed vertical-twin compressor configuration in each chiller. To eliminate downtime and improve serviceability, the coils are tube and fin and the heat exchangers are shell and tube with removable heads for easy serviceability.
Applied Climate managed the master planning and engineering design of Novolex's new system to ensure immediate improvement in efficiency and reliability and to allow for future expansion. Applied also provided on-site quality control services to ensure expert installation and turnkey operation of the new system. The new airside system with humidity control improved Novolex’s rate of return on the production side by preventing equipment jamming, which in turn prevented stoppages and increased production numbers.
Midway Atriums
The Midway Atriums are office buildings located in the greater Dallas-Fort Worth area. The complex has more than 260,000 square feet in total and consists of three buildings, with four floors per building and two units per floor.
The buildings have standard-size elevators and doors and there is extremely limited access to the mechanical rooms.
Previous Situation
The complex’s existing HVAC system consisted of 24 Carrier indoor 30-ton air-cooled DX self-contained units with high velocity coils, with 12,000 CFM variable air volume and 1.5” wg, plus 24 outdoor condensers.
The existing system was well past its useful life and was extremely unreliable. Repairs were very difficult because components were obsolete and hard to find. Maintaining comfortable temperatures was becoming nearly impossible.
While the system urgently needed replacing, the buildings’ mechanical rooms had been built around the original equipment, making it extremely challenging to demo the old equipment and bring new equipment in.
Desired Situation
The occupancy rate for the entire complex was about 80%, with two of the three buildings fully occupied. The client wanted a complete replacement of the HVAC system with as little physical impact to the buildings and tenants as possible.
The primary goal of the system replacement was to increase tenants’ comfort by ensuring reliable cooling and improving humidity levels in the buildings. Improvements to energy efficiency were also desired.
Solution Provided By Applied Climate
Applied Climate drew on its national product portfolio to develop a custom solution that satisfied the system design requirements and that could be knocked down into smaller components to fit the buildings’ standard doors and elevators and existing mechanical rooms. Applied Climate Solutions installed new Dunham Bush DB Aire III air-cooled self-contained CRAC units. Each had a factory-provided vertical flow discharge plenum and two variable volume EC motors controlled via a factory-mounted and factory-programmed BACnet MSTP DDC controller with a color touchscreen graphical user interface, and a dual compressor with a variable speed compressor on circuit 1. The dimensions of each unit were 35.5” x 100.6” x 102.5”. New refrigerant risers were installed and fully insulated, together with factory-engineered refrigerant accessories and oil traps, plus factory-installed oil separators. In addition, the outside air hoods were replaced with new O/A hoods.
Minimizing downtime during installation was critical. The work was done over a series of weekends, with demo starting on Thursdays and new system start-up taking place on Sunday night before tenants returned to work on Monday morning. In addition, to reduce physical disruption to the building and tenants, the old equipment was fully knocked down in-field for easy fit into standard doors and standard elevators.
Replacing the old system’s constant speed fans and constant speed compressors with variable speed fans and compressors has yielded greater energy efficiency, reducing energy consumption. In addition, the new system has improved discharge temperature, discharge pressure control, and humidity levels, resulting in increased comfort for tenants.
Turnkey Solutions for Industrial HVAC to Ensure Employee Comfort and OSHA Compliance
Previous Situation
Employee comfort in manufacturing and warehousing operations is a large and increasingly important consideration for companies. Employee discomfort not only interferes with work efficiency and safety, but can also strongly impact employee retention in a time when finding qualified workers is often difficult. In addition, as the climate changes and average temperatures continue to increase, OSHA heat regulations may become more difficult to comply with. Expenses related to employee comfort management are a significant cost companies must evaluate as they plan for future growth.
Providing cooling in an existing building can be particularly challenging because most facilities do not have the required infrastructure to support the addition of HVAC. In particular, many buildings cannot handle the structural load of new rooftop units, making it difficult for clients to provide adequate air conditioning to their employees without negatively impacting their bottom line.
Desired Situation
Large manufacturing companies frequently approach Applied Climate seeking to add anywhere from 100-2500 tons of cooling to their facility. The clients typically seek an affordable, low-cost solution but do not have much floor space to locate units on the interior floor.
Solution Provided by Applied Climate
Applied Climate Solutions’ engineering and systems design team start by walking the facility with the client to understand the client’s specific needs and current pain points. The team then develops multiple HVAC system options for the client to choose from and draws on Applied Climate’s unique portfolio of national manufacturer, consulting engineer, and subcontractor relationships to obtain affordable pricing for those options. Then, the Applied Climate team meets with clients and helps them decide which solution will best fit their needs and budget.
An example of the kind of custom-designed, budget-friendly solution Applied Climate Solutions provides its clients can be seen here: a highly cost-effective plan to utilize air rotation units to provide the greatest amount of cooling tons without taking up much floor space.
Nobis
Nobis Rehabilitation Partners operates orthopedic recovery centers in cities throughout the nation, offering personalized in-patient treatment for patients who have experienced life-altering accidents or diseases. While the company’s treatment options vary from site to site, all of its facilities require high-performing HVAC equipment to maintain healthcare-code-compliant conditions for patients.
Previous Situation
While occupant comfort and safety matter in every HVAC installation, they are essential in health care facilities. HVAC design for health care presents a number of special challenges. Air changes and pressurization between departments must be maintained to avoid cross-contamination. There are strict requirements for ventilation and filtration to prevent the transmission of airborne pathogens. Finally, because different areas of a healthcare facility can have widely varying temperature and humidity requirements, there is a need for extremely accurate, localized control of environmental conditions.
In the past, meeting the needs of healthcare facilities has been a difficult task to accomplish with traditional commercial HVAC rooftop units, which were unable to adjust the sequence of operations to fit healthcare requirements. For Nobis, this led to frequent compressor failure and air pressurization issues. They were ready for a change.
Desired Situation
Nobis Rehab came to Applied Climate seeking new HVAC systems for sites in Texas, Florida, and Arizona. The systems needed to be fundamentally consistent across the various Nobis healthcare facilities, but also adaptable to the unique needs of each individual site. Every site’s systems had to provide excellent indoor air quality through the use of enhanced filtration and UV lights and offer efficient methods for airflow monitoring and humidification.
To ensure ease of management as well as outstanding environmental controls, Nobis Rehab needed a sophisticated building automation system that would tie all these components together with a simple user interface that the building operator could use easily.
Solution Provided by Applied Climate
Consistency is vital when working on nationwide projects that involve furnishing HVAC equipment for multiple locations. Applied Climate met this goal by providing the same equipment solution, startup, and commissioning at all the Nobis Rehab sites it worked on. However, each site also had specific needs, so the team took a hands-on approach to learn the particular requirements and constraints of the site in order to customize the design and installation as needed.
Applied Climate’s hands-on approach frequently shaves months off construction schedules, allowing clients to begin turning a profit more quickly. For Nobis Rehab, the hands-on, customized approach enabled the client to save money on first cost and on operating costs – a total win-win.
The Applied Climate team developed a complete mechanical equipment package for Nobis Rehab that consisted of rooftop units and make-up air units to replace air removed through the kitchen hood’s exhaust system, along with exhaust fans, humidifiers, variable refrigerant flow, unit heaters, and a variable air volume (VAV) system.
To implement the design and respond to the specific needs of the Nobis Rehab sites, the Applied Climate team worked with Dunham-Bush, a top manufacturer of HVAC equipment, to build a custom packaged rooftop unit (RTU) system.
Because traditional HVAC manufacturers only allow a few components in their RTU's, final filters typically must be located in a very tall final filter curb and the humidifier grid must be part of the ductwork. Instead, Applied Climate Solutions designed a system that moved all required components to the RTU. This eliminated the risk of leaks within the building and reduced the RTU height by six feet, improving maintenance accessibility. This innovative new design also provided cost savings to the client because it decreased screen wall height by six feet, reducing the first cost of the facility.
In addition, Applied Climate installed a building automation system that linked all of the equipment together. The operational controls improved efficiency while meeting the engineer’s design specifications. The holistic integration of hardware and controls gives Nobis Rehab complete control over building temperature and indoor air quality, ensuring a comfortable, sterile, and healing environment for patients, staff, and visitors. The operational controls are also essential for Nobis Rehab’s compliance with health care code requirements, which includes daily reporting on interior climate conditions and trends in order to maintain its state healthcare license and continue to serve patients.
Another unique and important feature offered by Dunham Bush is remote access directly into the RTU controller. This gives Applied Climate Solutions and its servicing contractors the ability to diagnose unit operations remotely, greatly increasing speed of response and often avoiding the need to send a service truck to the site. This saves Nobis Rehab money on maintenance and ongoing operations.
Every member of the Applied Climate team, from the project and account managers to area service agents and controls team, maintained a steadfast commitment to a hands-on, client-centered approach throughout the project. This commitment allowed Applied Climate to use its expertise to provide Nobis Rehab with the highest quality products and service from start to finish.
Applied Climate’s hands-on involvement will continue throughout the first year of operation to support the client as they adjust to the new equipment. This extended term of service will give Nobis Rehab staff peace of mind and the freedom to focus on caring for their patients.

